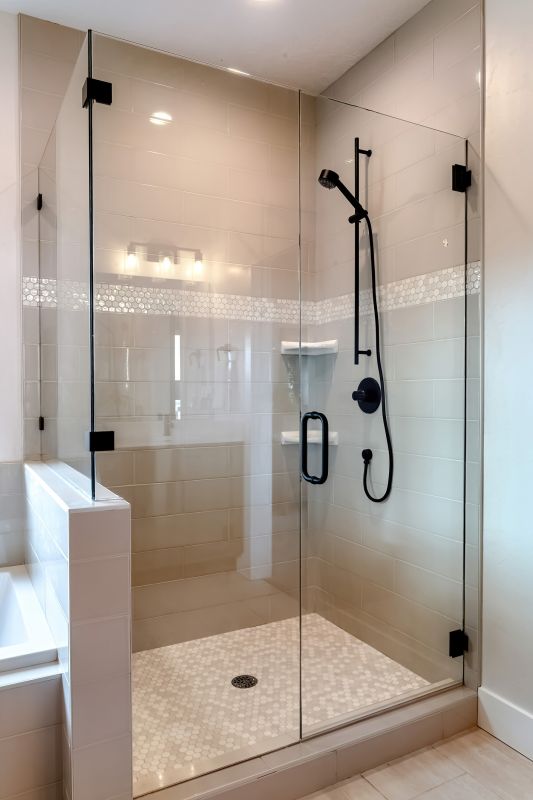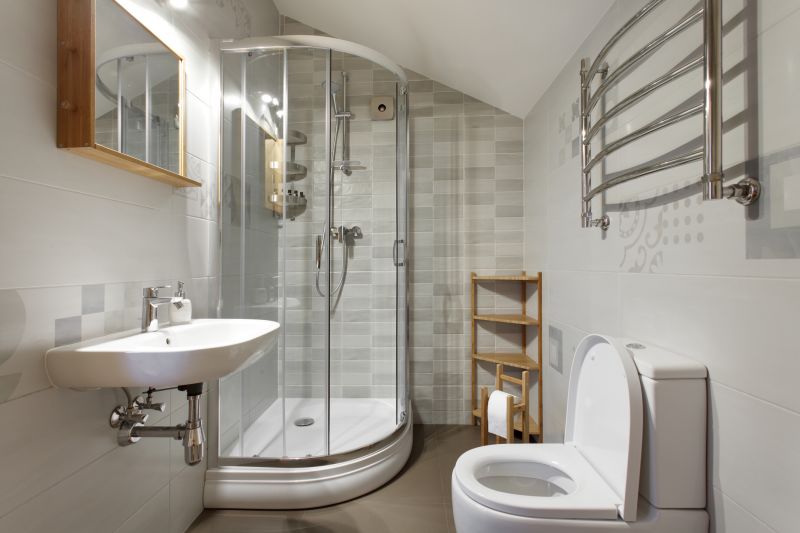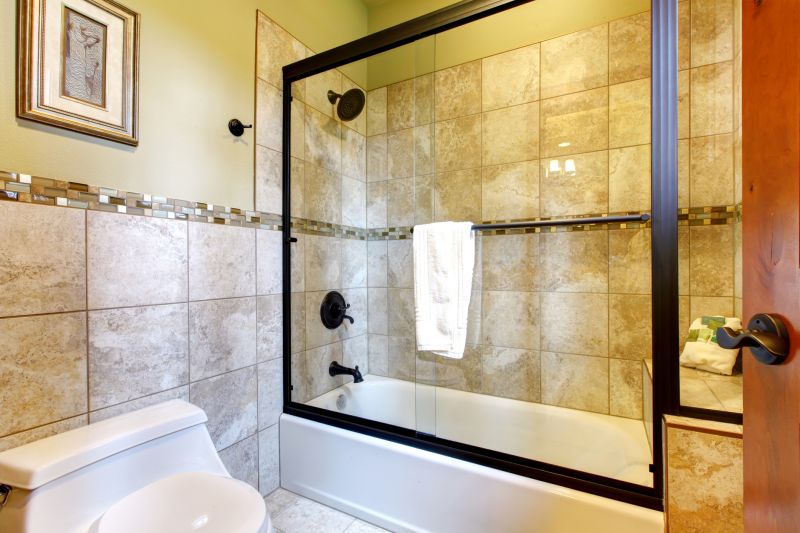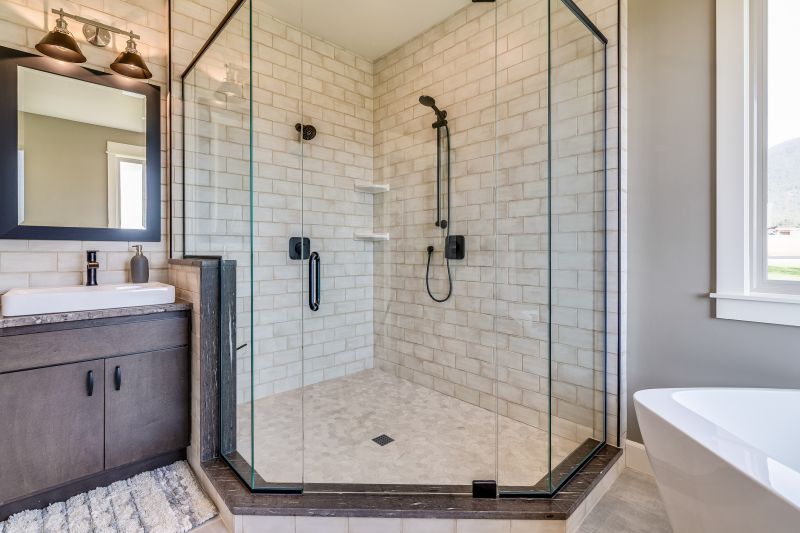Practical Shower Arrangements for Compact Bathrooms
Designing a small bathroom shower requires careful planning to maximize space and functionality. The layout choices influence not only the aesthetics but also the usability and comfort of the shower area. With limited space, selecting the right configuration can make the bathroom appear larger and more inviting. Innovative ideas and smart space utilization are essential for creating a practical and stylish shower environment in compact bathrooms.
Corner showers are ideal for small bathrooms, utilizing a corner space to free up the main area. They often feature a quadrant or neo-angle design, which minimizes footprint while providing ample shower space. These layouts can incorporate glass doors or curtains, offering flexibility in design and ease of installation.
Walk-in showers with frameless glass enclosures create an open and airy feel. They eliminate the need for doors or curtains, making the bathroom appear larger. Compact walk-in layouts often include built-in niches for storage and optimized drainage systems for efficient water flow.




| Shower Layout Type | Advantages |
|---|---|
| Corner Shower | Maximizes corner space, suitable for small bathrooms |
| Walk-In Shower | Creates an open feel, easy to access |
| Sliding Door Shower | Saves space by eliminating door swing |
| Neo-Angle Shower | Efficient use of space with angled design |
| Shower with Built-in Niche | Provides storage without extra fixtures |
| Shower Bench Layout | Adds comfort and accessibility |
Incorporating these layout ideas and design principles can transform a small bathroom into a functional and stylish space. By selecting layouts that optimize available space, it is possible to create a shower environment that offers comfort, convenience, and visual appeal. Thoughtful design choices lead to a more spacious feeling and improved usability, making the most of every square inch.












